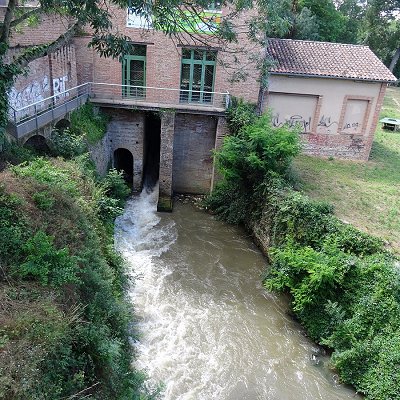
Like us on Facebook
PLACE NAMES


 
|
|
Muret
|

|
|
Muret is a commune in the Haute-Garonne department, of which it is a subprefecture, in the Occitanie region of southwestern France. Its inhabitants are called Muretains.
It is an outer suburb of the city of Toulouse, even though it does not belong to Toulouse Metropole, which it has declined to join. It lies southwest of Toulouse and is the largest component of the intercommunality of Le Muretain Agglo.
Muret is generally known for the Battle of Muret (1213) and as the birthplace of Clément Ader (1841-1925), inventor and aviation pioneer. It is also the birthplace of the Niel family from which Adolphe Niel, Marshal of France and Minister of War, was derived.
Sights include:
- The Church of Santiago de Muret, main monument of the town: It was built in the 12th century through the Counts of Comminges who made wall their principal residence. It is redesigned and enlarged in the 14th and 15th centuries. Particularly noteworthy is its octagonal steeple of Toulouse type. It is classified as early as 1928. In 1538 - 1548, a large vaulted choir was added at the end of the panelled Gothic nave. Its decor is restored after the depredations of the Revolution, under the first Empire, in a neo-classical style and side chapels were built.
- House of 1823, 30 Rue Clément-Ader
- Clément Ader Park
- The Château de Cadeilhac
- The Château de Rudelle is a 16th and 17th century castle. Privately owned, it is inscribed on the list of historic monuments, listed as an historic site by the French Ministry of Culture. Base Mérimée: Château de Rudelle, Ministère français de la Culture. The castle is noted for its ancient chimneys and for murals painted on the third floor. It was built by Guillaume de Rudelle, the son of Jean de Rudelle, a counsellor to the king. In 1783, Jean-Marie-Joseph Ingres, the father of the famous artist Jean-Auguste-Dominique Ingres, stayed there and painted several ceilings. At the French Revolution, the property was taken as a national asset and sold at auction. The building today has a reactangular plan within square towers at each corner. On the south, a square tower projects slightly. On the top floor, immediately below the roof, is a series of arcades on the north and south façades. Mullioned windows decorate the façade. The upper floors are reached by a wooden spiral staircase.
 Feel free to Email me any additions or corrections Feel free to Email me any additions or corrections
LINKS AVAILABLE TO YOUR SITE
| | |





