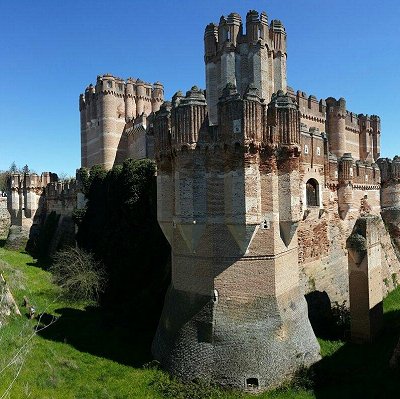
Like us on Facebook
PLACE NAMES




|
|
Coca
|

|
|
Coca is a municipality in the province of Segovia, central Spain, part of the autonomous community of Castile and Leon. It is located 50 kilometres northwest of the provincial capital city of Segovia, and 60 kilometres from Valladolid. Castillo de Coca, a 15th-century Mudéjar-style castle is located in the town. It was also the birthplace of Roman Emperor Theodosius I in 347 CE. The town had a population of 2,131 in 2009.
The town is surrounded by pine forests which contribute to the economy of the town and the region. Tourism is important too, with historic sites as major attractions.
The castle was constructed in the 15th century and has been considered to be one of the best examples of Spanish Mudejar brickwork which incorporates Moorish Muslim design and construction with Gothic architecture. A scale model of the castle has been built in the Mudéjar theme park and another replica built at a ratio of 1:25 is placed in the Minimundus miniature park in Klagenfurt, Austria.
The castle was constructed under the supervision of a Moorish architect and engineer. Such Moorish engineers were routinely commissioned to construct large buildings during the medieval times and were called "Alarife" (one who understand the art of construction). Brick has been used for most of the construction. However, the bricks used in the castle are different from ordinary bricks used to build houses. These are hardened bricks that are capable of withstanding enemy onslaught during sieges. The bricks have been laid smooth with the mortar, so the lines of the brickwork are clearly visible along with the mortar. This creates a distinctive pattern on the castle. The castle has been constructed in classic Mudéjar fashion. Brickwork and plaster work have been used to create geometrical patterns depicting a hybrid of Moorish Muslim and Christian Gothic architecture. While the main construction is of brick, limestone and plaster have been used in the balistraria, the embrasures. White limestone has also been used to decorate columns in the courtyard and the keep, as well as numerous other features on the facade of the keep.
The ground plan of the castle is rectangular, and it has a three-tiered defence system consisting of wall circuits enclosed within a moat and a central keep. The central keep is situated in the northern part of the castle and is known as the Tower of Homage. There are two curtain walls that enclose the enceinte, but the outer curtain wall is not intact. Today there are traces of the outer curtain wall, as well as a number of towers - some in ruins others standing - that mark the boundary where the outer moat circled the castle. All of the outer towers were rectangular in shape. The second curtain wall has a gate near the inner keep with a high brick arch enclosed by a geometric border, the alfiz, which is a classic Moorish design feature. The inner curtain wall has several towers and a talus as well. It has centred cylindrical towers on each side and smaller turrets between them, while the talus is constructed all the way down to the moat.
The towers on the corners of the walls are rectangular. The surviving wall is machicolated. This coupled with the talus served as a formidable defence. The battlements on the walls have been constructed as both ornament and as defensive fortifications, so they have been built with crests that jut out from the walls. Brickwork in Mudéjar has been used here as well.
 Feel free to Email me any additions or corrections Feel free to Email me any additions or corrections
LINKS AVAILABLE TO YOUR SITE
| | |





