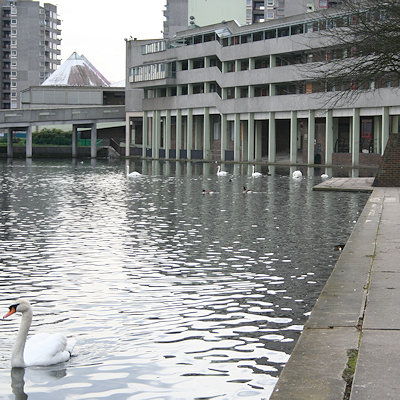
Like us on Facebook
PLACE NAMES


 
|
|
Thamesmead
|

|
|
 | Pepys House, 2 Cutty Sark Gardens, Greenwich - 0870 608 2000
St. Paul's Churchyard, London - 020 7332 3456
tic@visitgreenwich.org.uk
|
Most of the land area of Thamesmead previously formed about 1,000 acres of the old Royal Arsenal site that extended over Plumstead Marshes and Erith Marshes. There is some evidence of prehistoric human occupation of the area: flints, animal bones and charcoal were found in bore holes around Western and Central Way in 1997 by the Museum of London Archaeological Service (MOLAS). In Roman times, the river level was significantly lower, and work by MOLAS in 1997 around Summerton Way revealed evidence of field ditches and pottery and quernstones from Germany dating from around the 3rd or 4th century. After the Roman era, river levels rose again and the area reverted to marshland. According to Hasted, some areas of this marshland were drained by 1279 by the monks of Lesnes Abbey.
Between 1812 and 1816, a canal was built by convicts to take materials such as timber from the River Thames to Woolwich Royal Arsenal. Much of this canal has been filled in, but part remains in Thamesmead West and is now called the Broadwater. A disused lock gate and swing bridge over the canal still exist beside the River Thames.
Thamesmead as it is now was built at the end of the 1960s. Efforts were made to solve the social problems that had already started to affect earlier estates. These were believed to be the result of people being uprooted from close-knit working-class communities and sent to estates many miles away, where they knew nobody. The design of the estates meant that people would see their neighbours more rarely than they would have done in the terraced housing that had been typical in working-class areas. The solution proposed was that once the initial residents had moved in, their families would be given priority for new housing when it became available.
Another radical idea of the GLC division architect Robert Rigg was taken from housing complexes in Sweden, where it was believed that lakes and canals reduced vandalism and other crime, mainly among the young. He used water as a calming influence on the residents.
Thamesmead was designed around futuristic ideas, and indeed, looked impressive at first from a distance. It was provided walkways between its blocks of housing and later between sections in North Thamesmead. The walkways quickly became littered and abused. They were not considered safe places to walk. Pathways set out for people to walk on were put in without regard to how people would wish to get about, so some were ignored in favour of more direct routes over grassed areas.
Much of Thamesmead was initially built by the Greater London Council (GLC) for rent to families moving from overcrowded back-to-back Victorian housing (also referred to as slums) in south eastern parts of Inner London. The area had been inundated in the North Sea Flood of 1953, so the original design placed living accommodation at first floor level or above, used overhead walkways and left the ground level of buildings as garage space.
The first residence was occupied in 1968, but already there were rain penetration problems. The pre-1974 parts of Thamesmead are a mix of modernist town houses, medium-rise and 12-storey blocks system-built in concrete, which have featured in various films due to their 'rough urban look'; the design of the newer buildings is more traditional and in brick.
When the GLC was abolished in 1986, its housing assets and the remaining undeveloped land were vested in a non-profit organisation, Thamesmead Town Limited (TTL). TTL was a private company with an unusual form of governance[. Its nine executive directors were local residents; they periodically submitted themselves to re-election.
|
 Feel free to Email me any additions or corrections Feel free to Email me any additions or corrections
LINKS AVAILABLE TO YOUR SITE
| |





